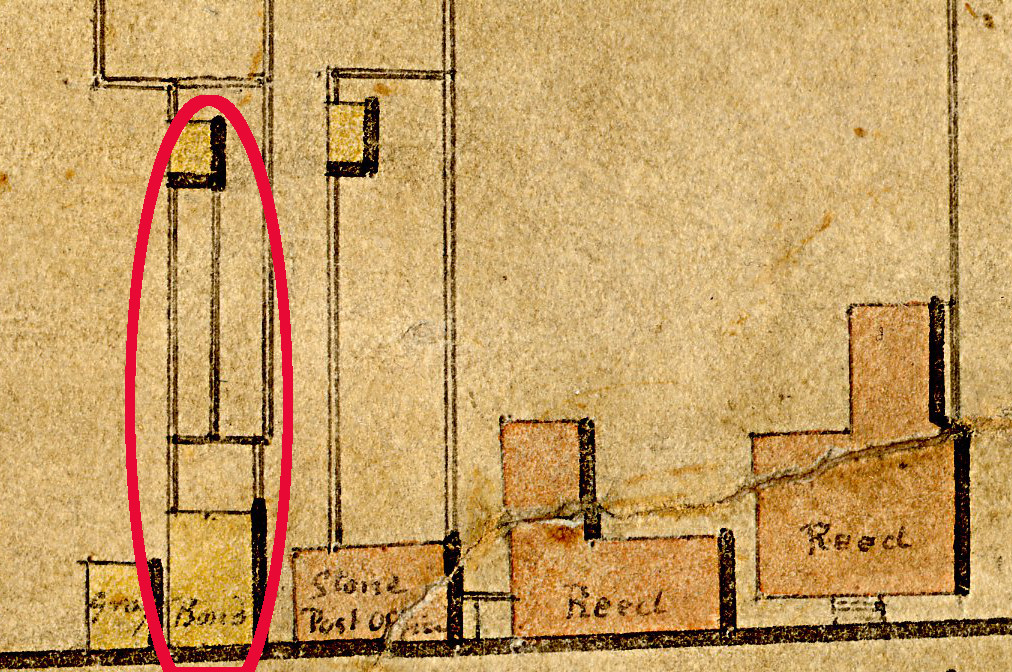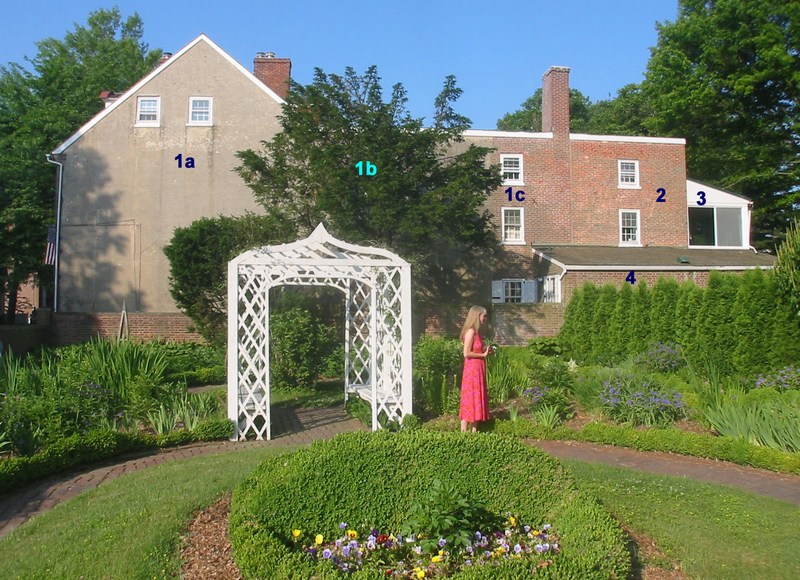What Was Mrs. Clay's Tavern Like?
We have two early drawings of the Strand. One made by Yves Le Blanc, supposedly in 1797, and one by "America's First Architect" Benjamin Latrobe and students around 1804. Both show a 2 1/2 story gable-front structure midway between the George Read I house and Packet Alley. It is has been suggested that the house has a somewhat Dutch character, especially compared to the side-gable Georgian design of the George Read 1 house, two doors to the right.

Note that the early house is much shorter than the current building (about 30' vs about 80') It appears that the footprint of the front two rooms of the current brick house is the same as that of the earlier brick structure.


The letters on the modern picture correspond to the floor plan. 1a marks the front two rooms, which approximately overlap the early structure. 1b is the c1826 stair well, called a 'piazza' in early 1800's Philadelphia. 1c is the c1826 kitchen with the servants area above it. 2 marks a later (c1860's) kitchen addition now used as an eating area. 3 and 4 are additions from the 1960's. 4 is now the kitchen.

On the other side of the street, is 25-33 The Strand. In le Blanc's drawing (shown above), the building's sign says "shipping supplies live stock . According to Eckman's report, Mrs. Clay acquired the property across the street at 25 The Strand This building was at some point turned into a tavern and store room, but it is not obvious when.
Jim Meek
2021
2021